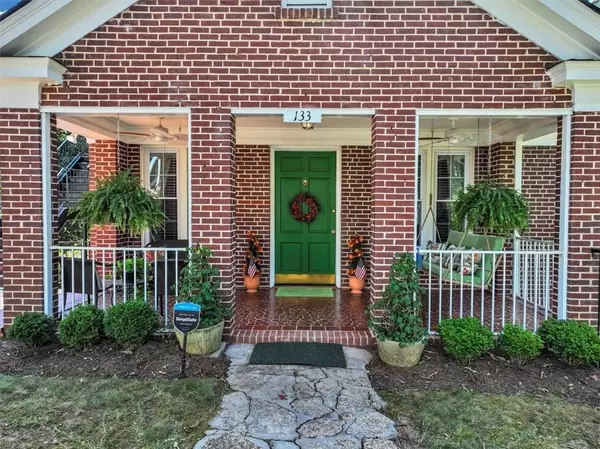133 Hillside AVE SE Atlanta, GA 30315
UPDATED:
11/01/2024 02:38 PM
Key Details
Property Type Single Family Home
Sub Type Single Family Residence
Listing Status Active
Purchase Type For Sale
Square Footage 4,223 sqft
Price per Sqft $130
Subdivision Lakewood Heights
MLS Listing ID 7465087
Style Colonial
Bedrooms 4
Full Baths 3
Half Baths 1
Construction Status Resale
HOA Y/N No
Originating Board First Multiple Listing Service
Year Built 1938
Annual Tax Amount $1,893
Tax Year 2023
Lot Size 0.432 Acres
Acres 0.432
Property Description
Step inside to find a stunning living room with gleaming hardwood floors and a cozy electric fireplace, setting the perfect tone for relaxation. The main level features a luxurious master suite with a large walk-in closet and a spa-like ensuite bathroom, complete with a dual vanity, a walk-in tiled shower, and a soaking tub for ultimate relaxation. A formal dining room leads to the beautifully remodeled gourmet kitchen, boasting antique white soft-close cabinets and high-end appliances, making it a dream for any home chef.
The open-concept Keeping Room offers endless possibilities — whether you need a space for entertaining, a playroom, or a home office. The lower level is equally impressive, with a mudroom, laundry area, two additional bedrooms, a full bath, and a massive storage area. But the true gem is the top level, featuring a bedroom, bathroom, kitchenette, and living space — perfect for a teen retreat, in-law suite, or even a rental opportunity. With its own veranda and separate entrance, it's a private haven within the home.
Outside, you'll love the patio space, ideal for hosting gatherings, and the expansive storage room that keeps everything organized. Located in the heart of the city, you'll have quick access to local hotspots like Lakewood Amphitheater, the ATL BeltLine, Tyler Perry Studios, Screen Gem Studio, Zoo Atlanta, Mercedes-Benz Stadium, State Farm Arena, and the ATL Airport. Whether you're looking for a family home or an investment opportunity like Airbnb, this property is a must-see. Don't miss out on this rare blend of history, luxury, and prime location — schedule your showing today!
Location
State GA
County Fulton
Lake Name None
Rooms
Bedroom Description Master on Main
Other Rooms None
Basement Driveway Access, Exterior Entry, Finished, Finished Bath, Full, Interior Entry
Main Level Bedrooms 1
Dining Room Separate Dining Room
Interior
Interior Features Crown Molding, Disappearing Attic Stairs, Double Vanity, High Ceilings 10 ft Lower, High Ceilings 10 ft Main, Walk-In Closet(s), Other
Heating Central, Zoned
Cooling Ceiling Fan(s), Central Air, Zoned
Flooring Carpet, Ceramic Tile, Hardwood, Laminate
Fireplaces Number 1
Fireplaces Type Electric, Insert, Living Room
Window Features Double Pane Windows
Appliance Dishwasher, Disposal, Dryer, Electric Range, Electric Water Heater, Microwave, Range Hood, Refrigerator, Washer
Laundry Lower Level, Mud Room
Exterior
Exterior Feature Balcony, Rear Stairs, Storage
Parking Features Driveway
Fence None
Pool None
Community Features Near Beltline, Near Public Transport, Near Schools, Near Shopping, Near Trails/Greenway, Street Lights
Utilities Available Cable Available, Electricity Available, Natural Gas Available, Sewer Available, Water Available
Waterfront Description None
View Other
Roof Type Composition
Street Surface Paved
Accessibility None
Handicap Access None
Porch Covered, Front Porch, Patio, Side Porch
Private Pool false
Building
Lot Description Back Yard, Corner Lot, Front Yard, Landscaped
Story Three Or More
Foundation Slab
Sewer Public Sewer
Water Public
Architectural Style Colonial
Level or Stories Three Or More
Structure Type Brick 4 Sides
New Construction No
Construction Status Resale
Schools
Elementary Schools Thomas Heathe Slater
Middle Schools Judson Price
High Schools G.W. Carver
Others
Senior Community no
Restrictions false
Tax ID 14 005800020935
Special Listing Condition None




